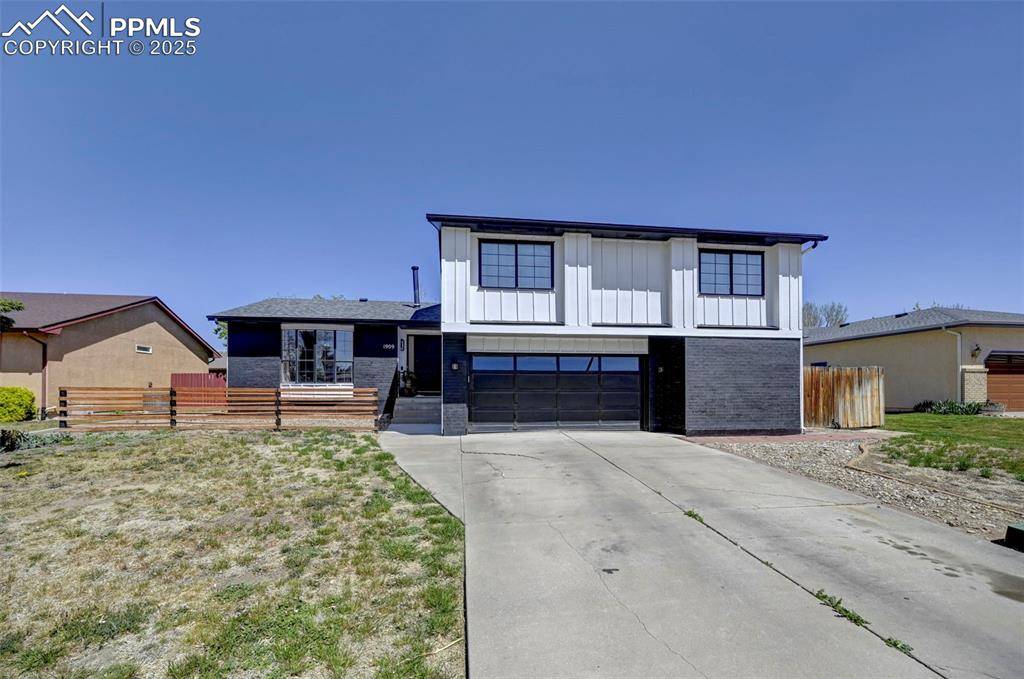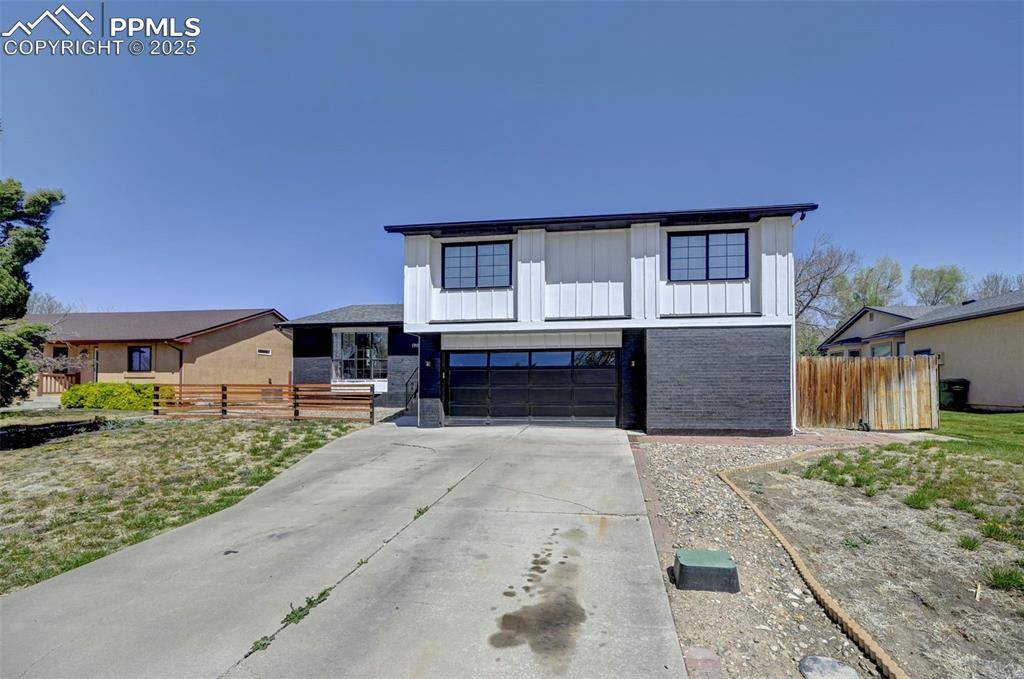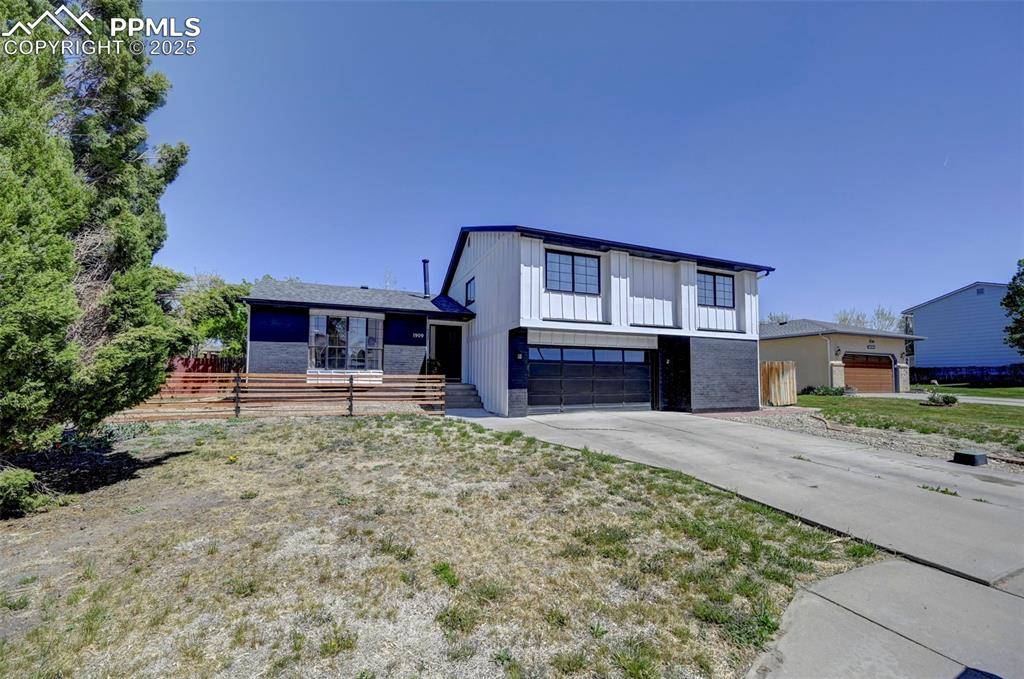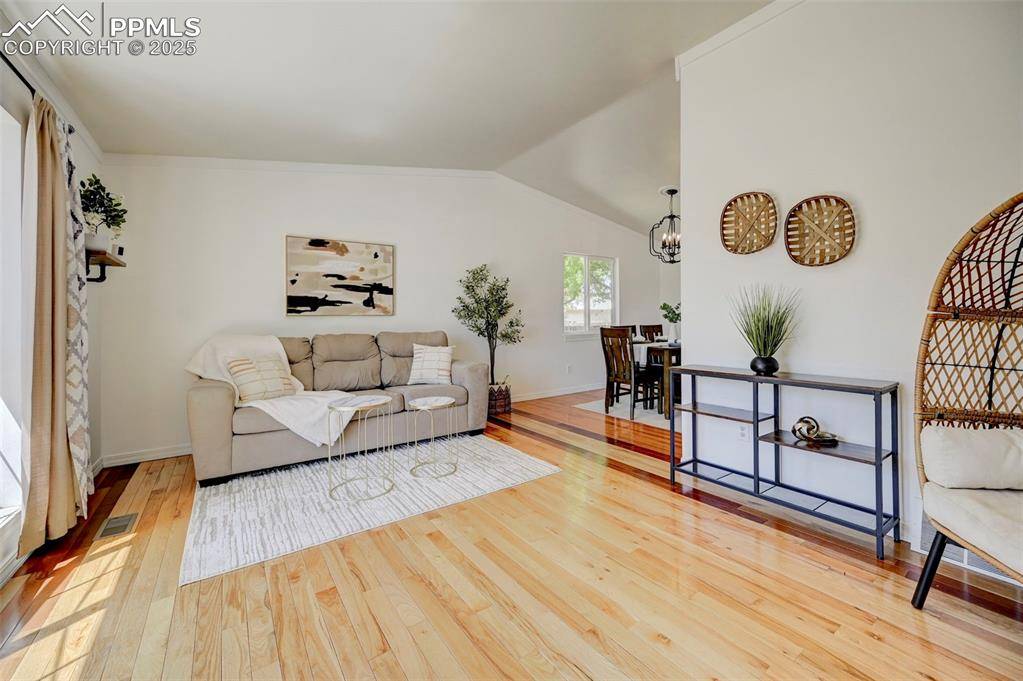4 Beds
3 Baths
2,599 SqFt
4 Beds
3 Baths
2,599 SqFt
Key Details
Sold Price Non-Disclosure
Property Type Single Family Home
Sub Type Single Family
Listing Status Sold
Purchase Type For Sale
Square Footage 2,599 sqft
Price per Sqft $148
MLS Listing ID 2580499
Style 4-Levels
Bedrooms 4
Full Baths 2
Half Baths 1
Year Built 1977
Annual Tax Amount $2,368
Tax Year 2023
Lot Size 0.294 Acres
Property Sub-Type Single Family
Property Description
Location
State CO
County Pueblo
Area Country Club Heights
Interior
Cooling Central Air
Flooring Carpet, Tile, Wood
Fireplaces Number 1
Fireplaces Type One, Wood Burning
Laundry Main
Exterior
Parking Features Attached
Garage Spaces 2.0
Fence Rear
Utilities Available Cable Available, Electricity Connected
Roof Type Composite Shingle
Building
Lot Description Level
Foundation Partial Basement
Water Municipal
Structure Type Framed on Lot
Schools
Middle Schools Freed
High Schools Centennial
School District Pueblo-60
Others
Special Listing Condition Not Applicable

Get More Information
- Homes For Sale in Colorado Springs, CO
- Homes For Sale in Peyton, CO
- Homes For Sale in Woodland Park, CO
- Homes For Sale in Monument, CO
- Homes For Sale in Fountain, CO
- Homes For Sale in Manitou Springs, CO
- Homes For Sale in Pueblo, CO
- Homes For Sale in Larkspur, CO
- Homes For Sale in Pueblo West, CO
- Homes For Sale in Castle Rock, CO
- Homes For Sale in Fort Carson, CO






